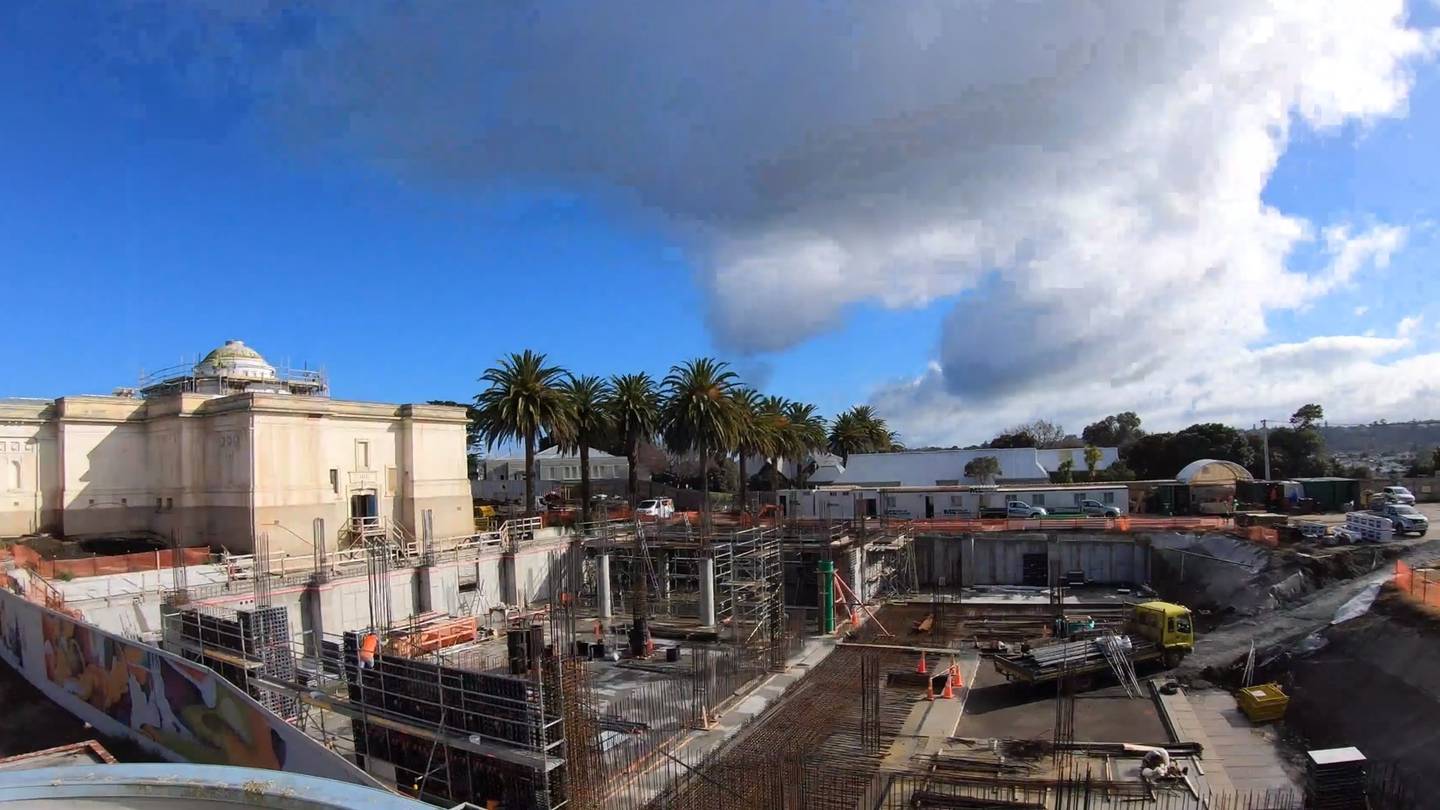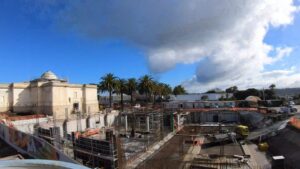
07 Jul Sarjeant Gallery redevelopment: Work on Whanganui’s gallery project on track

Construction of the three-storey extension wing in progress, showing basement construction and the start of installation of formwork for the next level floor.
The Sarjeant Gallery redevelopment is well under way and both stages of the project are progressing steadily.
On the roof of the 100-year-old Sarjeant Gallery building, core drilling for post tensioned steel bars that will create a virtual cage within the double brick cavity walls is 90 per cent complete and insertion of the steel bars is under way. Once inserted, the bars will be held in tension by a new concrete capping beam at roof level and the concrete foundations at the basement level.
Inside the building, excavation and construction of the ground beams and new concrete foundations is steady but slow, given the fragile condition and variable depths of some of the existing foundations. Insertion of sheet piling to support the walls and existing foundations is nearing completion in the east and is progressing under the building’s central dome.
Ground beams and floors are being poured in sections in the west wing where reinforcing is being tied and boxing placed against the old walls ahead of pouring concrete. This will increase the width and strength of the walls in the basement.
Meanwhile, in the new extension wing, Pataka o Sir Te Atawhai Archie John Taiaroa, construction of the underground basement is progressing well with ground beams nearing completion and pouring of the basement floors, walls and columns currently at 50 per cent.
Construction of steel frames and formwork to support the first floor of the new wing is under way. The suspended flooring system uses pre-stressed concrete ribs which are built off-site, permanent formwork and a concrete topping, which is poured on site. This provides a lightweight, economical alternative to timber floors in the new wing galleries.
An access driveway, which will run from Pukenamu Drive down to the basement of the new wing, is under construction and a car park for the band room has been completed.
Sequencing of the driveway works is being closely monitored as it needs to tie in with the formation of the last part of the basement wall. It is also an area of archaeological interest and cultural monitors have been in attendance as required from April through to June. To date some military items and early settler artefacts have been uncovered.
• Gaye Batty is project director for the Sarjeant Gallery redevelopment.

