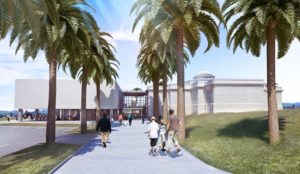19 Jun Sarjeant Redevelopment: Māori design principles embraced as redevelopment of Whanganui’s Sarjeant Gallery progresses
By Gaye Batty, Project Director.
The 100-year-old Sarjeant Gallery is currently closed for earthquake strengthening and construction of a new wing – Te Pataka o Sir Archie John Te Atawhai Taiaroa.
The extension will be dedicated to Sir Archie Taiaroa, who was a loved and respected kaumātua and an inspirational leader of the Whanganui people.
The Sarjeant Gallery redevelopment project is currently in the phase of detailed design for operational use. This is where we really drill into specifics, before entering the contracting phase of the development.
Te Aranga design principles enable Māori values to be integrated into the design process and improve awareness and engagement with mana whenua on sites of cultural significance.
Derived from the 2006 Te Aranga Māori Cultural Landscapes Strategy, these design principles were developed with input from iwi around Aotearoa New Zealand including Whanganui/Tūpohō. They include recognition and respect of iwi and hapū as mana whenua, our natural environment, environmental health, creative expression and cultural landscape.
The Sarjeant Gallery’s redevelopment plans have been assessed by noted contemporary Māori architect Rau Hoskins and deemed very effective in the delivery of all areas of tikanga Māori.
At ground level the existing heritage building and the new wing will be linked by a fully glazed, double height foyer to provide a naturally-lit whakatau (official welcome) space as you enter the building.
Outside there is an ātea (gathering area) at the front of the entry for pōwhiri (welcoming ceremony) and another on the grassed area looking towards Mt Ruapehu. The latter is significant to reinforce the alignment of the building, the mountain and the sea.
At the upper level of the double height foyer/atrium there is a waka-shaped bridge which connects the old gallery to the new wing.
The new wing will be clad in Oamaru stone, connecting visually with the existing gallery’s exterior, while the proportions and scale of the new wing were carefully considered to complement and provide balance with the existing heritage building.
Read the full story by Gaye Batty in the New Zealand Herald here


