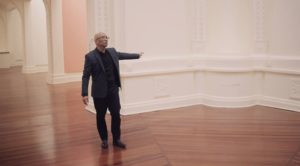30 Jul Sarjeant Gallery redevelopment: Former local boy working to bring art gallery back to life
By Gaye Batty, Project Director at the Sarjeant Gallery.

Sarjeant Gallery lead architect Ralph Roberts grew up in Whanganui.
The Sarjeant Gallery project architects are looking forward to bringing the city’s arts, culture and heritage building back to its original glory.
The Warren and Mahoney project team is led by Ralph Roberts whose passion for the art gallery redevelopment project stems from his direct connection to Whanganui, his hometown.
“Whanganui has such a wonderfully rich history. As does the Sarjeant, it’s one of a kind. I’ve grown up here with the gallery sitting pride of place on the hill and I’m loving being part of the team to make the building fit for purpose again and do all the things a modern gallery should do.”
The 100-year-old Sarjeant Gallery Te Whare o Rehua Whanganui in Pukenamu Queen’s Park is currently closed for earthquake strengthening and construction of a new wing – Pataka o Sir Te Atawhai Archie John Taiaroa. The art gallery is operating out of a temporary space on Taupō Quay.
Roberts was a member of the Warren and Mahoney team that won the international design competition for the extension to the building in 1999. In 2011, the architecture firm was commissioned to complete the design. In late 2017 Whanganui District Council engaged a consultant team – including Warren and Mahoney – to continue with the detailed design for the new wing and seismic strengthening and refurbishment of the original building.
With the detailed design of the new wing now complete and tender documents released, architect Cliff Leong from Warren and Mahoney was on site earlier this month to check the final elements of the design for the restoration of the old building.

Warren and Mahoney architect Cliff Leon inside the closed Sarjeant Gallery on Pukenamu Queen’s Park.
Leong says the Sarjeant Gallery building has unique architectural elements that make it special, including combinations of traditional forms, unusual use of decorations and the preservation of the skylights which were designed to create naturally lit exhibition spaces.
“This is one of the most important heritage buildings in New Zealand with its elevated location and views strikingly connected to local landscape, the Whanganui River and mountains.”
Click here to see the original article at newzealadherald.co.nz

