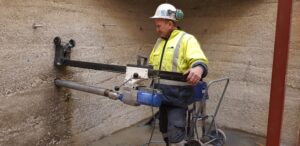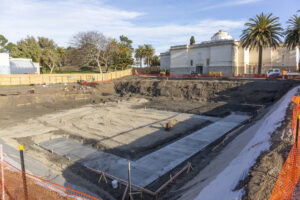18 Sep Whanganui’s Sarjeant Gallery redevelopment: Construction work full steam ahead
 Construction work on the Sarjeant Gallery redevelopment project is now well underway at Pukenamu Queen’s Park.
Construction work on the Sarjeant Gallery redevelopment project is now well underway at Pukenamu Queen’s Park.
The redevelopment of the 100-year-old Sarjeant Gallery involves earthquake strengthening the existing heritage building and construction of a new wing – Pataka o Sir Te Atawhai Archie John Taiaroa, named in honour of the much-loved Whanganui kaumatua.
The contractor McMillan and Lockwood has estimated the construction period to be 32 months from June this year, and with the necessary four-month fit-out and testing period on top of that, it puts the Sarjeant’s reopening date at mid-2023.
It’s a longer build timeframe than originally planned because the seismic strengthening work has to be done sequentially, rather than concurrently as originally envisaged, to ensure the safety and structural integrity of the old building.
The gallery site is now completely surrounded by fencing which hides a very large, deep excavation at the rear which will house the new below-ground collection storage space and on top of that, two levels of galleries, an education space, café and retail space and public meeting rooms for the extension wing that will be linked via walkway, to the existing building.
There’s scaffolding around the front left corner of the gallery, the contractor huts and site offices are in place, and large trucks are coming and going as they cart away excavated soil from the rear and bring in steel reinforcing and in-fill material.

The basement space of the new wing – Pataka o Sir Te Atawhai Archie John Taiaroa – takes shape next to the 100-year-old Sarjeant Gallery
The first phase of the archaeology project is now complete and archaeologist Michael Taylor has uncovered artefacts from Pukenamu’s past. All excavations on the site are monitored by a team of cultural monitors who are there to observe, record and direct tikanga for the handling of any cultural materials.
So far the site has unearthed items including jewellery, broken crockery, pieces of porcelain figures, military buttons, bricks and metal pins, bolts, nails and hinges and a cannonball. A piece of pounamu and a small adze have also been uncovered – the only items from pre-colonial times found so far. Inside the existing building, the floorboards under the dome have been lifted to enable access to the old basement below where a new concrete foundation will be laid. Thousands of horizontally driven screws are being installed to bind together the interior brick walls with the Oamaru stone exterior.
Testing and preparations are being made for the installation of the vertically inserted steel strands (rods) that form the basis of the post tension strand seismic strengthening method. The expert team is doing strength tests on the concrete basement walls before inserting vertical steel rods that will be secured at the roof and basement levels and pulled tight to create a bond that will give the building greater seismic resistance.
Outside, just inside the perimeter fence line, concrete will soon be injected into the sandy soil around the building for ground stabilisation and large A-shaped frames will be erected to support the east and west gallery walls before further construction work under the gallery’s neo-classical dome.
• Gaye Batty is project director at the Sarjeant Gallery.
This article first appeared in the Whanganui Chronicle and on NZ Herald online on 8 September 2020. See here.

