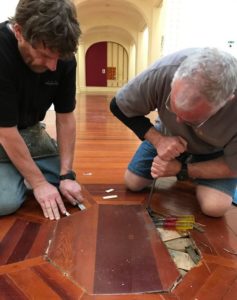15 Oct Sarjeant: 100-year-old matai floor boards shown love at Whanganui Sarjeant Gallery
By Gaye Batty, Project Director at the Sarjeant Gallery.

Karl Jurgens and Rob O’Keeffe work on the floor boards during the Sarjeant Redevelopment.
As we get closer to breaking ground there’s plenty of work happening behind the scenes.
The Sarjeant Gallery at the top of Pukenamu Queen’s Park is currently closed for earthquake strengthening and construction of a new wing – Pataka o Sir Te Atawhai Archie John Taiaroa. The tender proposals for the main contract award have now been evaluated and a recommendation will be considered for approval by the new Council in November.
A huge amount of paperwork is being completed, in preparation for the main contractor to start work next month. This work includes a site-specific safety plan, insurances, the conservation plan and checking compliance with resource consent conditions. The building consent application is in process, in line with the contract award programme.
The first on-site tasks will be restricted to inside the old building, firstly restoring the 100-year-old matai floor boards. Once the contract is awarded you’ll see the contractor set up a site office and safety fences around the Gallery. Weather protection over the old building will be erected so work can start on refurbishment and seismic strengthening. And we’re working on traffic management plans to redirect cars around the front of the building. We’re looking to wrap up the final design elements for the Sarjeant Gallery including the new heating and ventilation system. It’s always a challenge retro-fitting complicated and sizeable modern systems into a period masonry building, without them being seen. We want to hide the ducting away from the Gallery walls and the air conditioning units outside below the roof parapets.
We were pleased with the interest that was shown in the tenders received from local sub-contractors and once the main contractor moves into position, those trades will be advised.
Click here to see the original article at newzealandherald.co.nz

